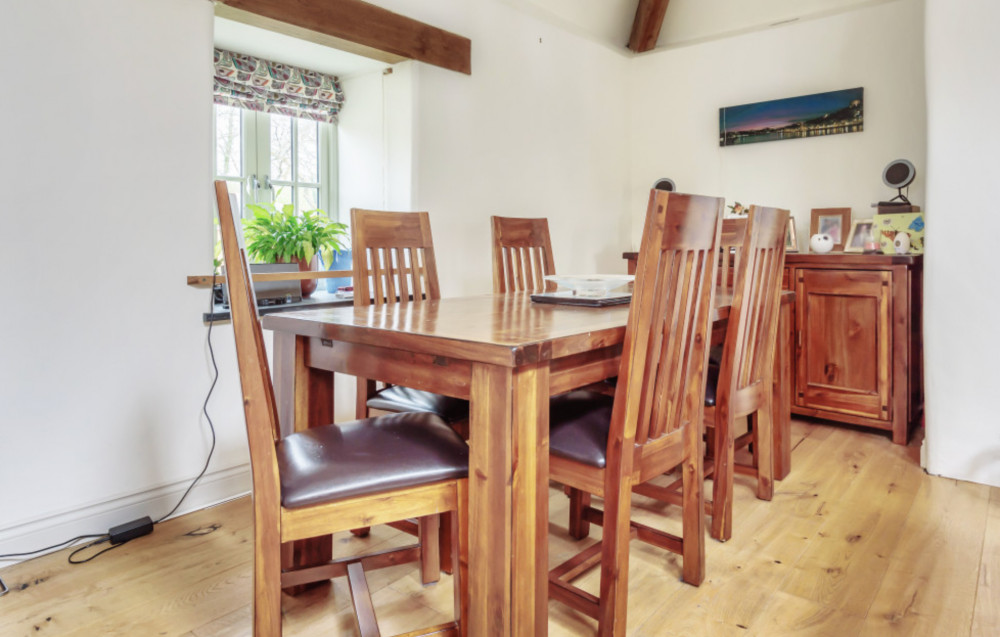Property of the week: This three bed barn conversion in Sithney boasts a wealth of charm and character
Property of the week from Bradleys Estate Agents - this three bed barn conversion in Sithney has charm and character.
By Joseph Macey 18th Apr 2022




















Are you looking for a new home in Helston? Or do you enjoy browsing for 'dream property' potential available in the local area?
Helston Nub News 'Property of the Week' feature highlights homes currently on the market.
To see more properties available in and around Helston visit the Bradleys Estate Agents website.
This week, we are showcasing a 3 bedroom property in Trevarno, Sithney, at a price of £575,000.
The Property
Bradleys are delighted to offer this three double bedroom reverse level barn conversion. Designed and converted by our vendors, the property provides well-presented and spacious accommodation with pretty enclosed gardens, garage, and parking. Set in a delightful rural location but within easy access to Helston town, early viewing is strongly recommended.
Key features of the property
Entrance hall
A great spacious entrance with an area of exposed stone walling, ladder style heated towel rail, slate flooring, stable door to utility room, half glazed door to open plan kitchen/living/dining room.
Utility room
Wood-framed double glazed window to front elevation with deep slate window ledge, fitted with a range of matching base and larder units in pale grey with brushed steel T bar handles, inset Belfast sink with chrome mixer tap over, black granite effect roll top work surfaces, slate tiled flooring, partial slate tiled walls. Feature wood-framed window looking through to the kitchen area, door to boiler room.
Boiler room
Housing hot water system. We have been advised by our vendors that there is the potential to add WC and wash hand basin in this area.
Kitchen/Living/Dining Room
A spectacular room with vaulted ceiling and exposed wooden beams.
Lounge/dining area
Dual aspect with double glazed wood framed windows to the front and rear elevations with deep slate window ledges, stunning feature floor to ceiling fireplace with inset wood burning stove set on slate and wooden mantel over. Wooden flooring, wood-framed double glazed French doors to rear opening onto Juliette balcony with black wrought iron railings. Oak turning staircase leading to ground floor.
Kitchen area
Wood framed double glazed window to rear elevation with deep slate window ledge. Fitted with a range of matching wall, base and drawer units and a fantastic walk-in corner larder unit, all in pale grey with brushed steel T bar handles, black granite effect work surfaces, Belfast sink with chrome mixer tap over. Oil fired Range cooker with ornate tiled splashback and brushed steel chimney style extractor hood over. Integrated dishwasher, slate tiled flooring.
Lower floor hallway/study area
Wood framed double glazed window to rear elevation with deep slate window ledge, oak turning staircase leading to first floor, wooden flooring.
Master bedroom
Wood-framed double glazed window to front elevation with deep slate window ledge, exposed stone fireplace with opening for electric fire, wooden flooring, door to walk-in wardrobe cupboard with shelving and hanging rail, further door to ...
En suite bathroom
Wood-framed double glazed window with obscure glazing to front elevation and deep slate window ledge, fitted with white suite comprising Jacuzzi style bath, corner walk-in shower with tiled walls, glass sliding doors and thermostatic shower with waterfall head, low level flush WC, sandstone circular wash hand basin set into the slate window ledge with chrome waterfall mixer tap over. Tiled flooring, areas of exposed stone and areas of tiled walls, ladder style heated towel rail.
Bedroom two
Wood-framed double glazed window with deep slate window ledge to front elevation, wooden flooring.
Bedroom three
Wood framed double glazed window with deep slate window ledge to rear elevation, wooden flooring.
Bathroom
Wood framed double glazed window with obscure glazing and deep slate window ledge to the front elevation. Fitted with white suite comprising P shaped bath with curved glass screening, thermostatic shower and chrome waterfall mixer tap, floating wash hand basin with chrome waterfall mixer tap over, low level WC. Tiled flooring, partial tiled walls, ladder style heated towel rail. Door to cupboard with slatted shelving.
Outside
The property is approached via a wooden gate over a cobbled patio area which runs the breadth of the property, there is then a gravelled pathway that leads alongside the stone-built outbuilding with an area of artificial grass with raised flower borders and mature shrubs to the other side. Steps then lead up to a further area of lawn with steps leading to the rear area of lawn, Cornish hedging to one side, wooden fencing to the other and rear with trellising over. To the rear is a gateway that leads to a gravelled parking area with space for at least two vehicles, beside which is the single garage.
Outbuilding
Windows to side and rear elevations, wooden stable door, pitched and tiled roof, light, and power.
Garage
Please note the garage is still under construction, but will be completed prior to any sale being finalised.
Click here to see the full listing.
Make sure to follow Bradleys Estate Agents for updates on the market and details on a wonderful selection of Helston properties.
Bradleys Estate Agents is a sponsor of Helston Nub News.
Without their community-minded sponsorship, we wouldn't be able to bring you local news free from overly intrusive ads, pop-ups, and clickbait.
Click their banner at the top of this story to visit their website and get in touch.
Share:

