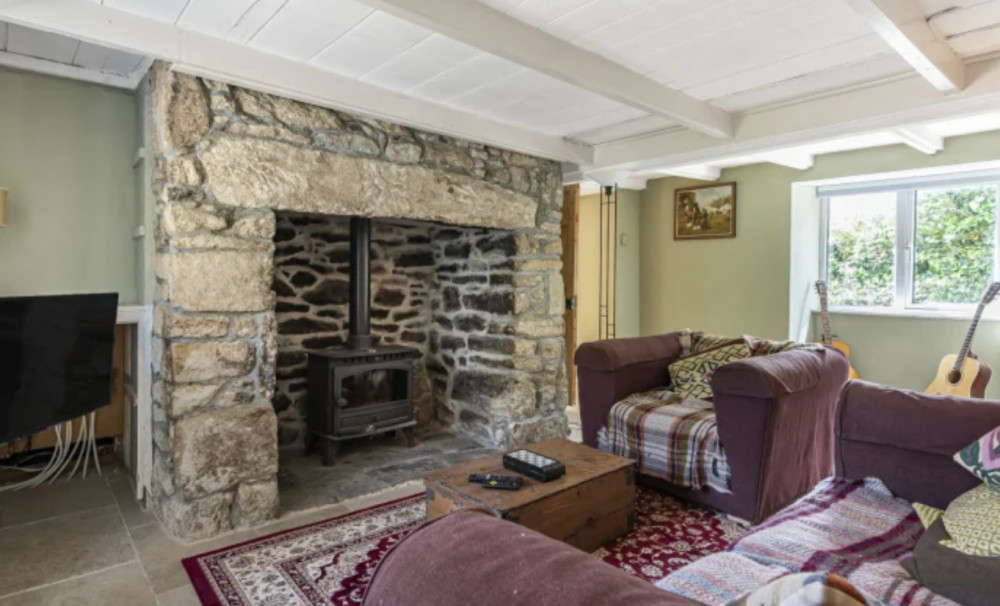Property of the week: See this 1840s cottage in Ashton with large gardens, private gated driveway, and generous parking
Helston property of the week from Bradleys Estate Agents - three bedroom cottage in Ashton.
By Joseph Macey 21st May 2022




















Are you looking for a new home in Helston? Or do you enjoy browsing for 'dream property' potential available in the local area?
Helston Nub News 'Property of the Week' feature highlights homes currently on the market.
To see more properties available in and around Helston visit the Bradleys Estate Agents website.
This week, we are showcasing a 3 bedroom property on Main Road, Ashton at a price of £425,000.
The Property
Offered to market is this 3 bedroom character cottage in a village location. The property benefits from large gardens, private gated drive way and generous parking. Internally offering 3 double bedrooms, kitchen/diner, lounge/diner, 2 shower rooms. The property comes to market CHAIN FREE!! Call now to book your viewing on 01326 564321.
Key features of the property
Dining area
Double glazed uPVC window to the front and side aspects. Offering tiled floor, radiator, light above, opening to the kitchen area.
Kitchen area
Selection of wall, base and drawer units, roll top counter, tiled splashbacks, stainless steel one and a half bowl sink and drainer with mixer tap, space for freestanding cooker with stainless steel extractor over, space for washing machine, integrated under counter fridge and freezer, lights above, tiled floor. Door to boiler cupboard.
Boiler cupboard
Obscured double glazed window to side aspect, tiled floor, wall mounted wash hand basin, floor mounted oil fed combi boiler, light above.
Hall
Carpeted stairs to the first floor, light above, laminate flooring.
Lounge/diner
Double glazed uPVC windows to the front and rear aspect, beamed ceiling above. Large granite Inglenook fireplace with wood burner in situ. Tiled floor with underfloor heating system, understairs storage cupboard, recessed office space, carpeted stairs to first floor landing. Obscured double glazed door to front entrance porch.
Entrance porch
Wooden and glazed double aspect porch area with access doors to the front and side. Tiled floor, wall lights, wall mounted electric fuse boards.
Lean to
A great storage space to the side of the property. uPVC double glazed door to the side, tiled floor, glazed window to side. Door to front yard/bin storage area.
From the central hall, carpeted staircase to private entrance to the master bedroom. The staircase has light above, double glazed window to side aspect, door to the bedroom.
Bedroom one
Double glazed uPVC window to the front aspect, original floorboards, wall and ceiling lights, radiator, recessed storage area into eaves, doors to wardrobe space in eaves, door to Jack and Jill shower room.
En suite shower room
Double glazed wooden Velux window above, double glazed uPVC window to side aspect, WC, pedestal wash hand basin, large single enclosure shower with electric shower over, radiator, light and extractor above.
Accessed from the lounge, carpeted staircase to the first floor landing.
First floor landing
Double glazed wooden Velux window over, double glazed window to the rear aspect, light above.
Bedroom two
Double glazed uPVC window to front aspect, carpet flooring, light above, radiator.
Bedroom three
Double glazed uPVC window to the front aspect, carpet flooring, radiator, light and loft hatch above.
Jack and Jill Shower Room
Accessed via the master bedroom and the central landing, offering WC, vanity style wash hand basin with storage below, large single enclosure shower with clear glazed door and electric shower over, double glazed uPVC window to the rear aspect, tiled surrounds, vinyl tiled flooring, radiator, heated towel rail, lights above.
Outside
Private gated entrance leading to the gravelled driveway with parking area for numerous cars, leading to the large wooden garage. The property has large extensive mature well stocked gardens with numerous paved patio seating areas which offer a high degree of privacy. The gardens are bordered by mature planted large shrubs, plants and trees. There are two large wooden garden sheds and log store behind. At the far end of the garden, this has been planted out as a wild garden.
Garage
Double doors, glazed windows to side, room to rear ideal as workshop or office space.
Services
Mains water and electric. Oil fired central heating system. Private septic tank drainage.
Click here to see the full listing.
Make sure to follow Bradleys Estate Agents for updates on the market and details on a wonderful selection of Helston properties.
Bradleys Estate Agents is a sponsor of Helston Nub News.
Without their community-minded sponsorship, we wouldn't be able to bring you local news free from overly intrusive ads, pop-ups, and clickbait.
Click their banner at the top of this story to visit their website and get in touch.
Share:

