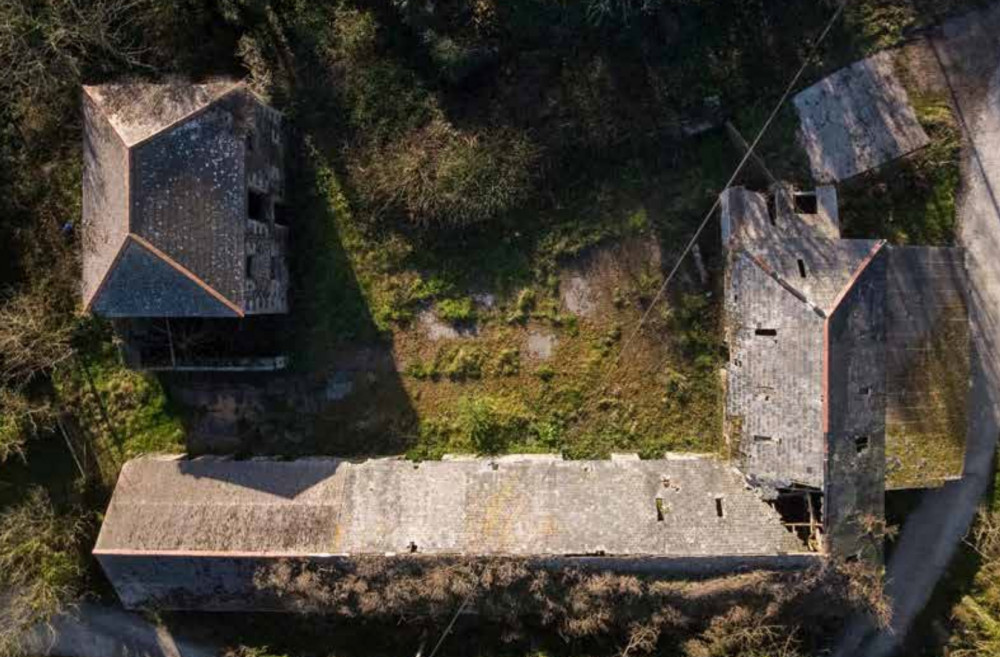Derelict barns near Ruan Minor could be turned into holiday lets with a swimming pool
By Joseph Macey 13th Apr 2022


Redundant barns at Gwendreath Farm could be converted into holiday lets with an open-air swimming pool.
A pre-application submitted by Elizabeth Norris and Sam Philips outlines plans to redevelop the site near Ruan Minor.
The pair hope to convert two redundant barns into two-holiday lets. A proposed new single-storey extension to unite the two barns around an existing courtyard. Associated landscaping works including resurfacing and planting to the courtyard, the reinstatement of existing stone walls around a new open-air swimming pool and pool house/plant room. New timber-framed windows and doors throughout. Existing stonework to be repaired and repointed.

The plans could see these derelict barns revived into holiday lets. Credit: GRAS architects.
The site is comprised of two complete, although derelict barns that face onto a concrete courtyard.
There is an L-shaped barn to the north of the site and a two-storey barn to the south of the site. The South Barn is built exclusively from natural stone whereas the North Barn is a combination of stone and concrete blockwork. Both have traditional pitches, slate roofs, with additional asbestos sheeting roof areas to the north barn.
Both structures are currently redundant, previously being used for agricultural purposes in connection with the former Gwendreath Farm.

The plans for the site. Credit: GRAS architects.
The applicant states:
"The proposal is for conversion of two redundant agricultural barns into two dwellings. One to the upper section of the northern barn, the second to the southern barn, with separation and entry via the existing barn opening to the eastern range. It is proposed the two barns are joined via a new linking piece to the south. This will be formed from a single-storey extension of the existing northern barn form, materials, and roof pitch. A colonnade will be formed along the east edge of the new central courtyard by pulling the glazing line back from the existing stone external wall. All stone walls will be repaired and repointed, with the north barn roof replaced.
"The existing ruined walls to the west of the site, the remains of the former farmhouse, will be retained and repaired, forming the western boundary to the site. They will be inhabited by a new programme, forming the enclosure for a new open-air swimming pool, and the boundary wall to a new pool plant service building behind. The proposals are in line with a previously approved planning application from 2021."
The applicant will now wait for a response from the planning officer.
CHECK OUT OUR Jobs Section HERE!
helston vacancies updated hourly!
Click here to see more: helston jobs
Share:


