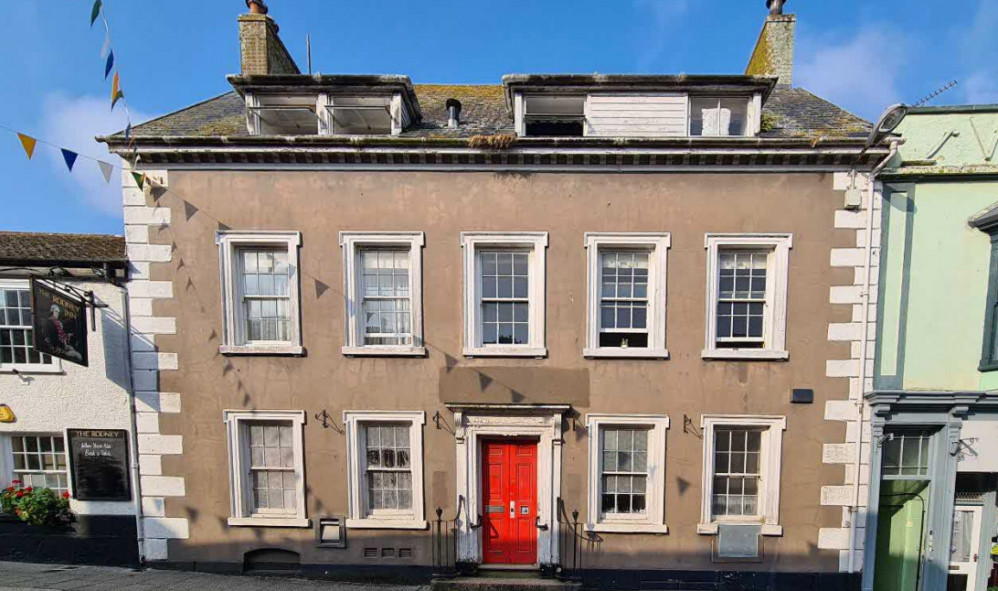Plans to refurbish former Helston NatWest building and convert it into flats
By Joseph Macey 26th Apr 2022


The former NatWest building on Meneage Street could be split up into four residential flats.
An application submitted by Tracey Gravell of Morning Developments Ltd seeks permission for conversion and refurbishment of the Grade II Listed Building in the centre of town from an old bank into flats.
It has been left empty since NatWest closed the Helston branch in 2017.
The aim is to create four flats within the building, with the new elements only designed to ensure the privacy of neighbouring properties and additional space for flat two.
The proposed layout
Flat 1: Occupancy - 3 Bedroom 6 Person = 105.4m²
Flat 2: Occupancy - 2 Bedroom 3 Person = 90.6m²
Flat 3: Occupancy - 1 Bedroom 2 Person = 97.4m²
Flat 4: Occupancy - 2 Bedroom 4 Person = 90.4m²

The interview room inside the bank. Credit: 3HW Architecture & Design.
The applicant owns the area previously occupied by NatWest Bank, comprising the basement and ground floors. However, the flat over (29A Meneage Street) and the shared rear access via the passageway between 27 & 29 Meneage Street are outside the applicant's ownership.
Flat 29A Meneage Street occupying the first and second floors was originally part of the bank, providing living accommodation. It was separated off in the mid-1980s when it became an optician's practice, before being converted into a residential dwelling in 1991.

The stripped out cashier area. Credit: 3HW Architecture & Design.
A planning statement from 3HW Architecture & Design on behalf of Morning Developments states:
"Careful consideration has been given to the proposed works to convert the former bank into residential units. Where possible, major internal walls have been retained and minor adaptations introduced. The external walls of the more modern rear extensions are to be redecorated.
"The windows are to be replaced with new white uPVC windows and doors. Where these are required to be fire-rated windows, they will be supplied and installed by a specialist to look like the adjacent uPVC windows, but using fire-resisting frames and glazing. The new second-floor extension to the rear will be finished in render and natural slate to match the existing second-floor roof it extends. Depending on its condition, the slate removed from the existing roof may be reused.
"The existing concrete fire escape installed in the 1980s is to be removed. Redundant services and other equipment fixed to the outside of the building are to be removed, and the walls made good. New services will be routed through the building to service the new flats."

First floor of the building. Credit: 3HW Architecture & Design.
The applicant concludes:
"During its life as a bank, the building has been altered and modified to suit the bank's needs, internally losing the majority of its historical features along the way. The conversion of these areas to flats is not considered detrimental to what little remains of the internals of a historic building. Additionally, the front elevation is largely intact, and the proposals seek to ensure the completion of the bank's work to remove the ATM and night safe whilst in keeping with the look of the building."

Designs for the proposed basement and lower ground floor. Credit: 3HW Architecture & Design.
The status of the application is "awaiting decision".
CHECK OUT OUR Jobs Section HERE!
helston vacancies updated hourly!
Click here to see more: helston jobs
Share:


